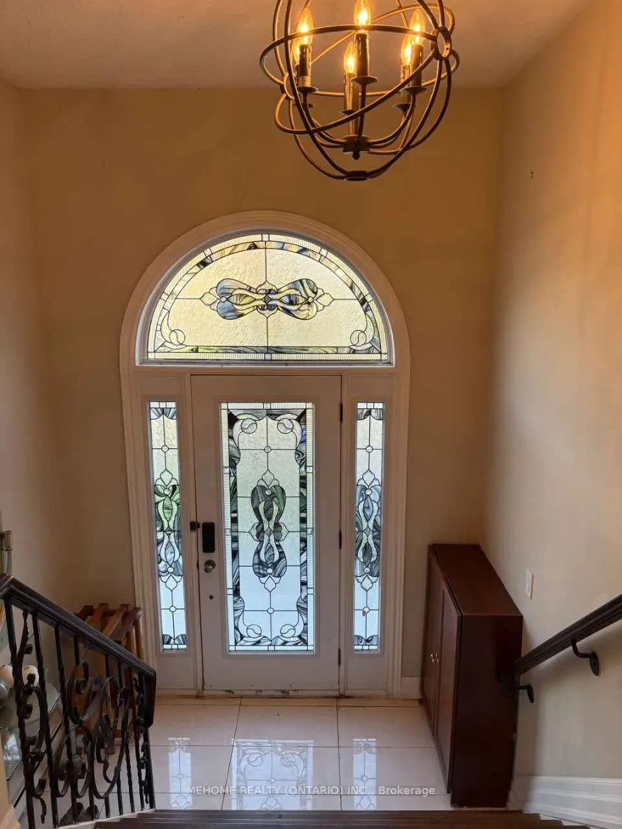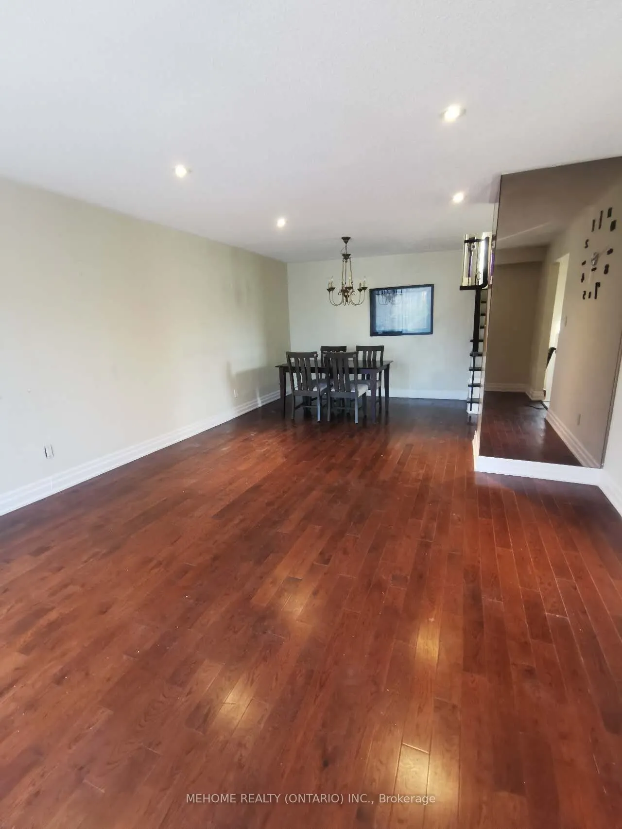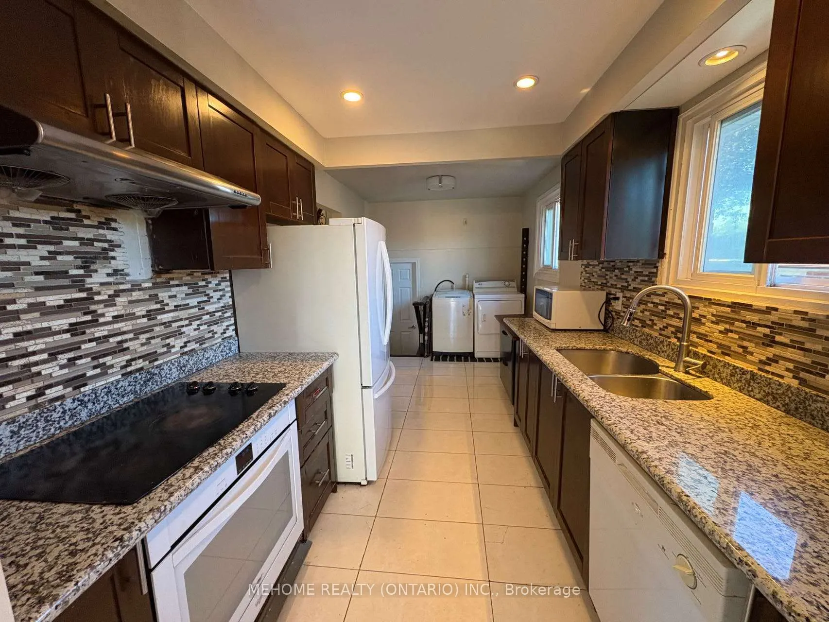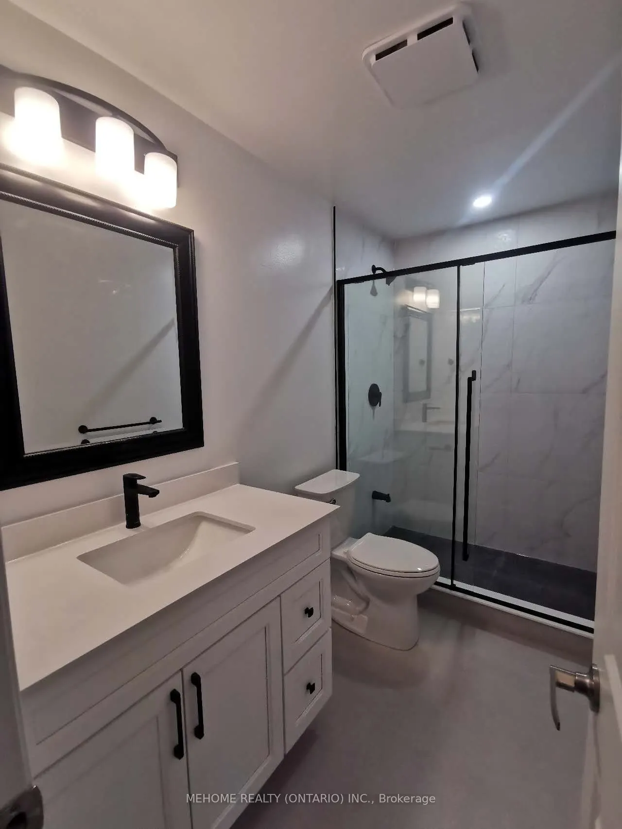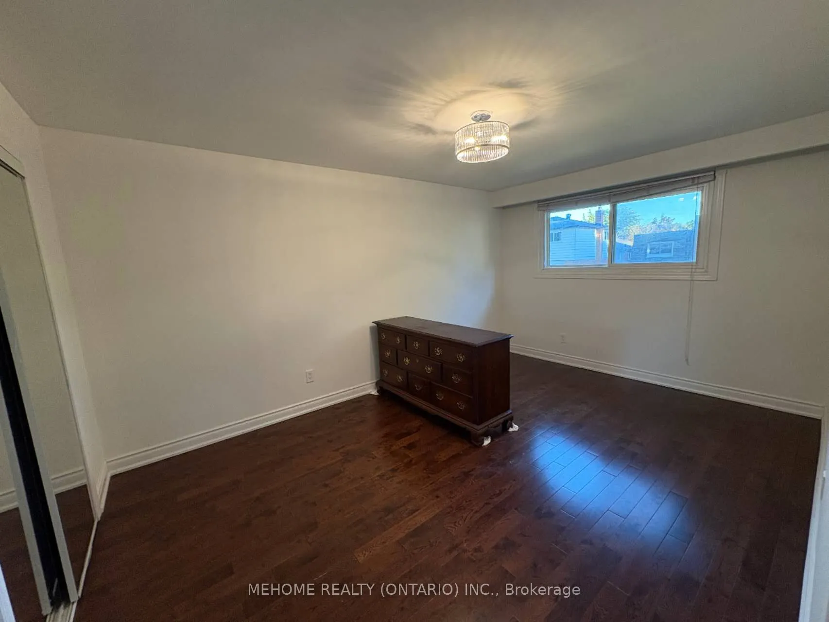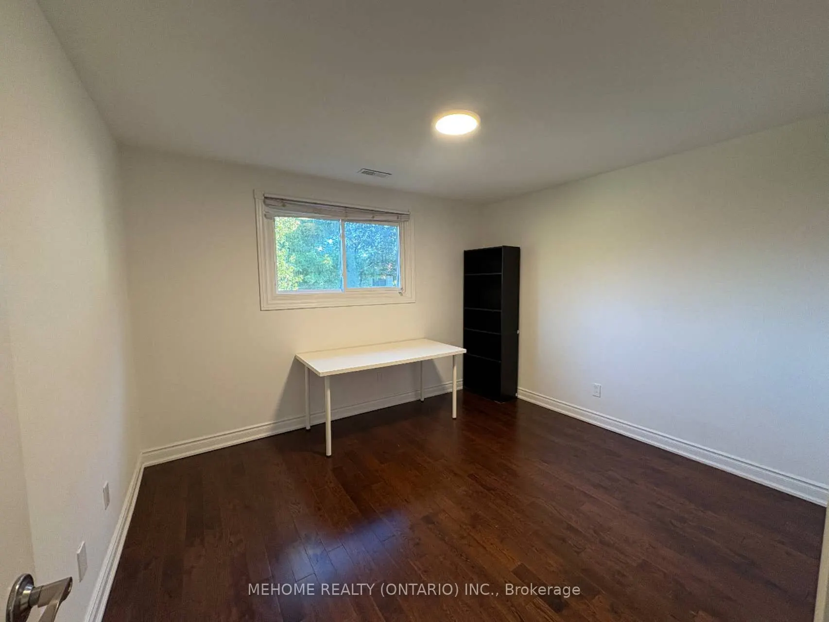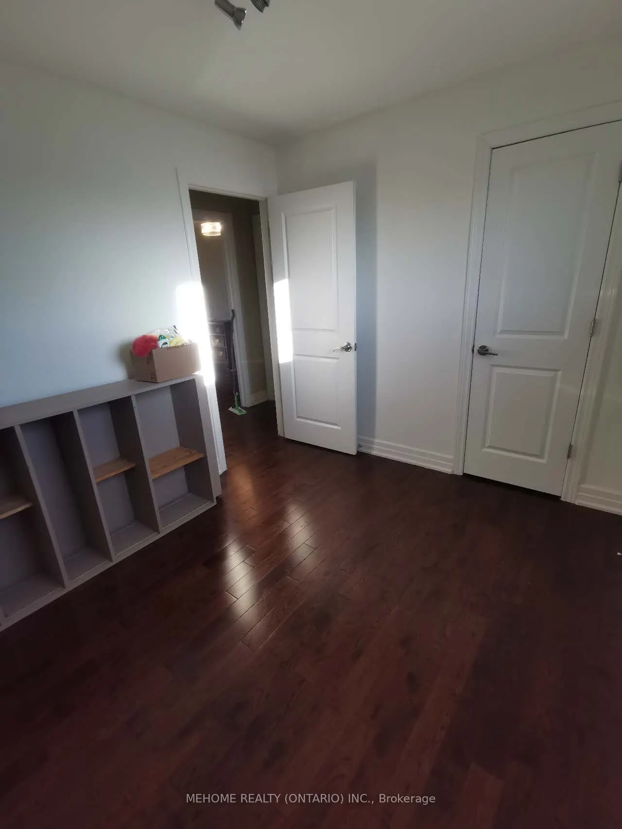| Date | Days on Market | Price | Event | Listing ID |
|---|
|
|
- | $2,700 | For Rent | C12458487 |
| 10/10/2025 | 1 | $2,700 | Listed |

